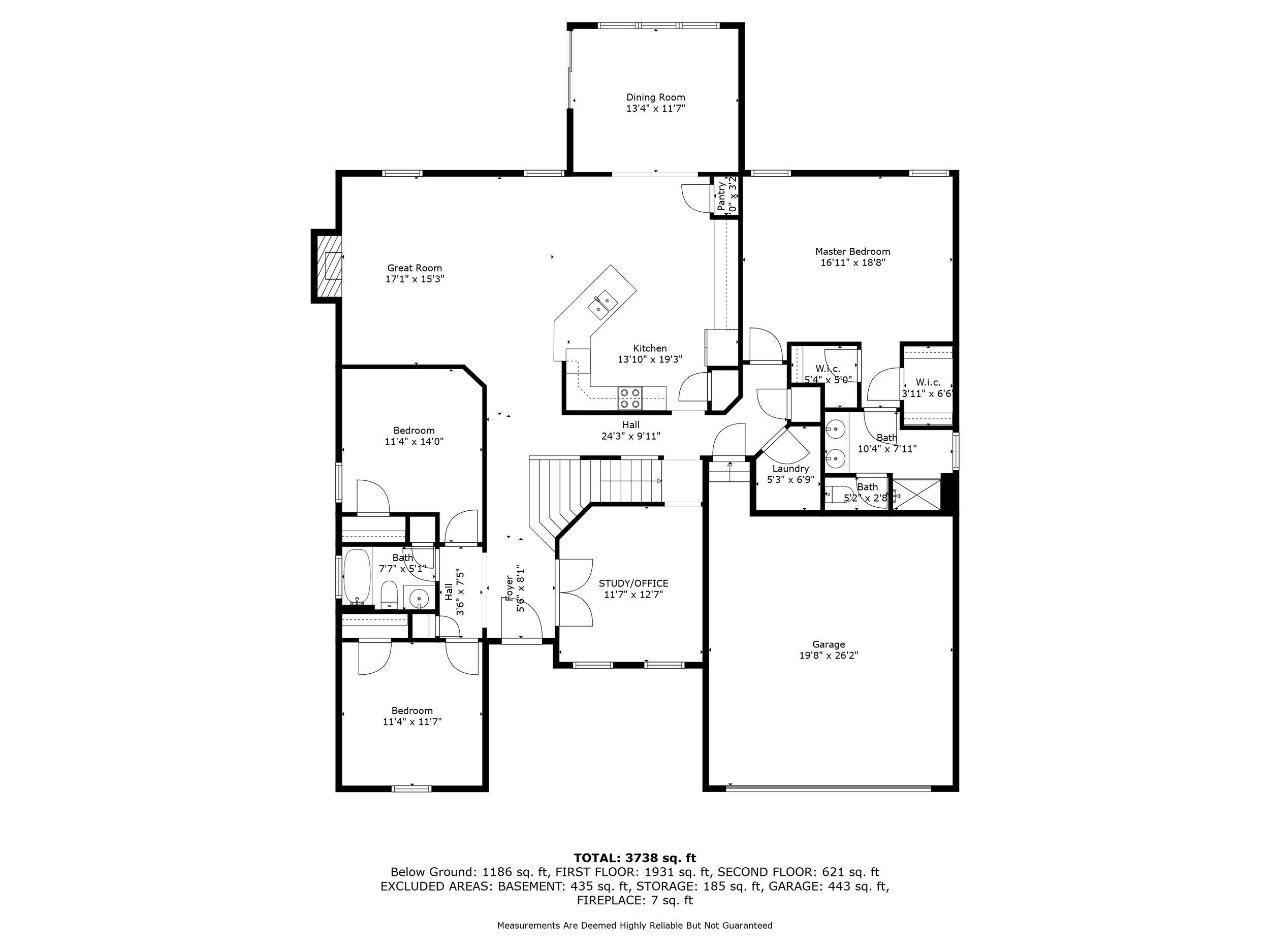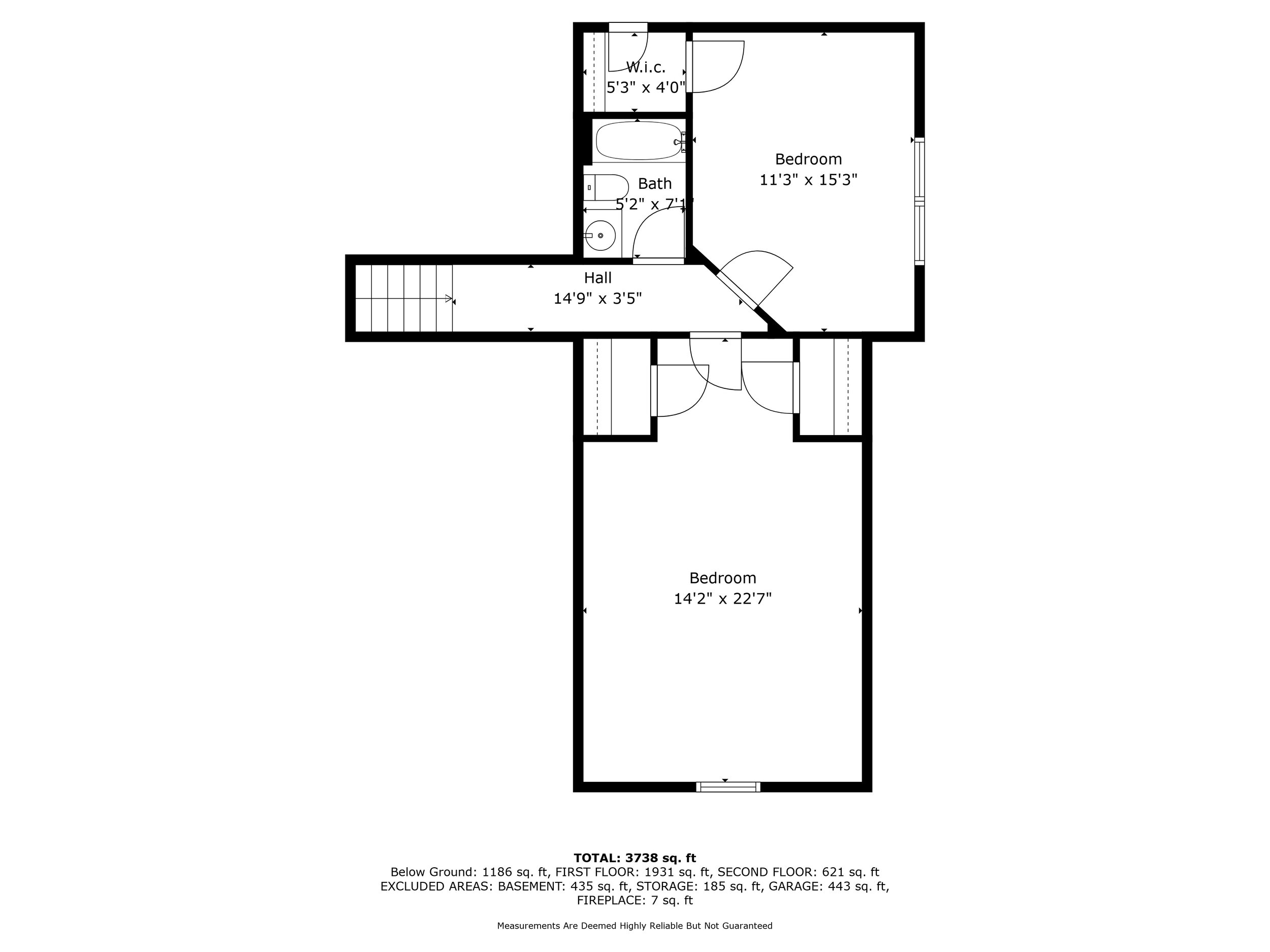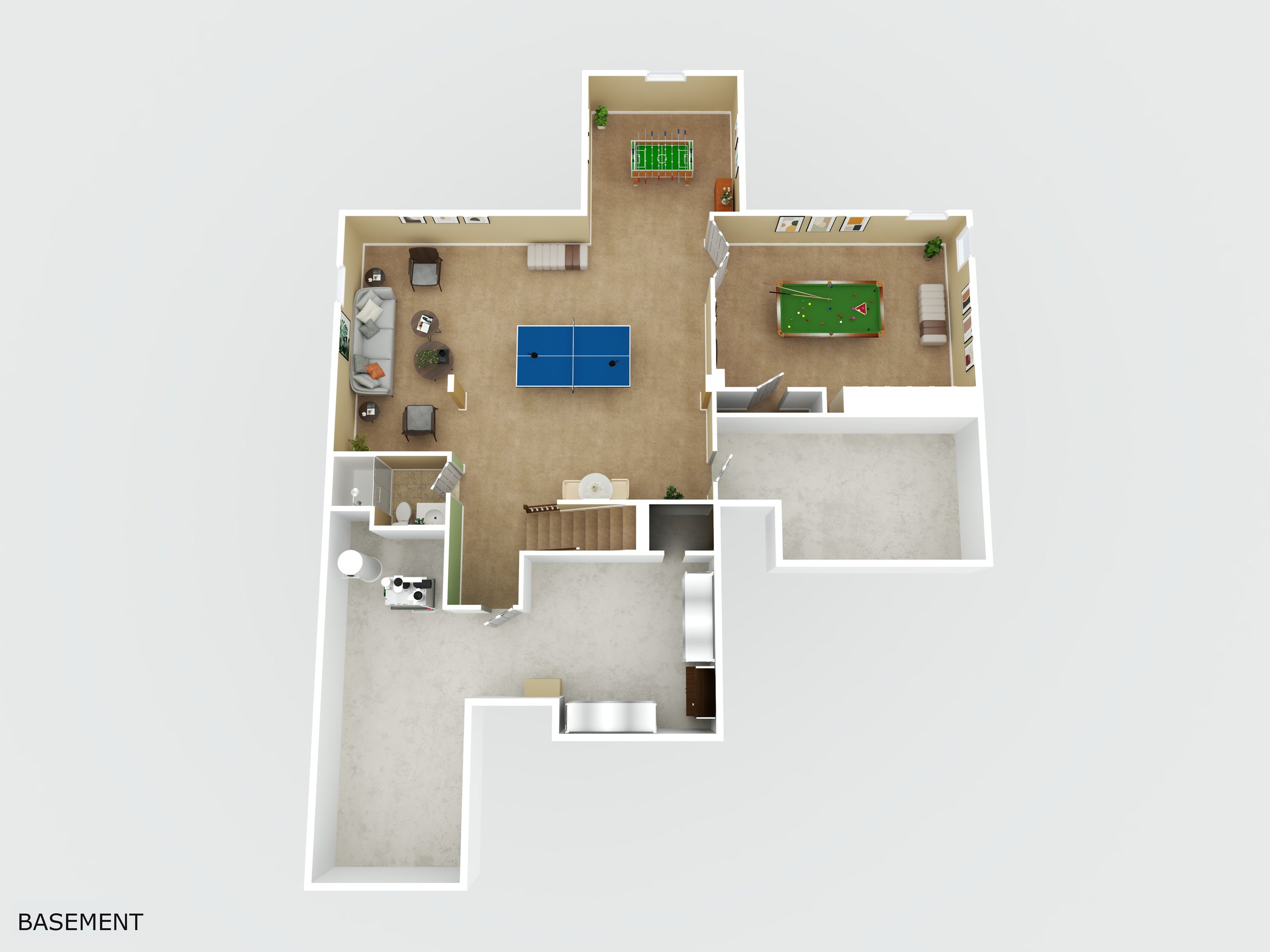Below you will find an example of our 2D and 3D Floor Plans. These floor plans display the name of the room, dimensions, and “fixed furniture” such as bathtubs, sinks, kitchen cabinets, stove, refrigerator, etc. Measurements are 97% accurate and help give a potential buyer a way to envision how they can live within the space.







